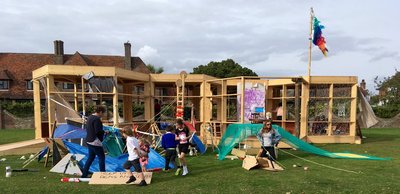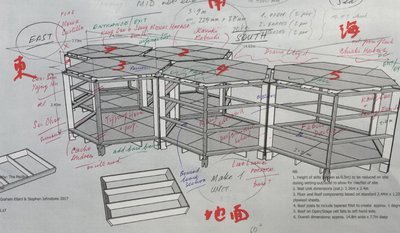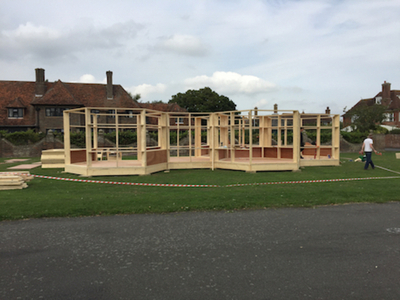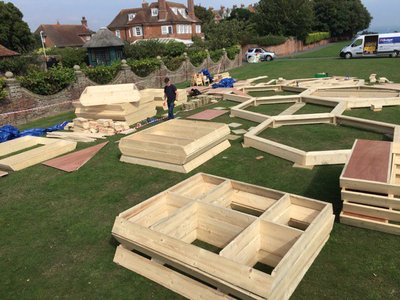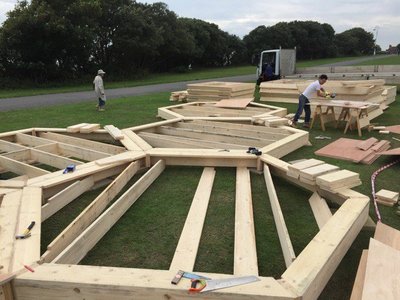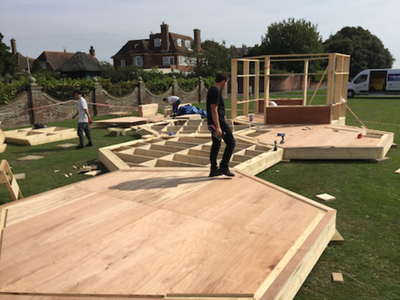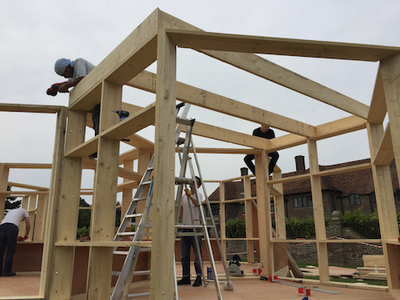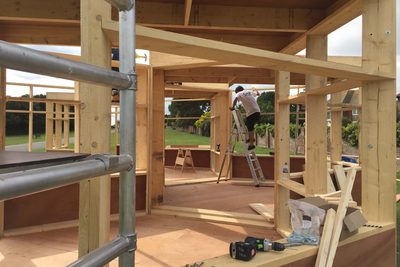The Pavilion: Complex Topography. Folkestone Fringe 2017
Johnstone, Stephen and Ellard, Graham. 2017. The Pavilion: Complex Topography. Folkestone Fringe 2017. [Design]
![[img]](https://research.gold.ac.uk/24304/1.hassmallThumbnailVersion/The%20Pavilion%201.jpg)
|
Image
The Pavilion 1.jpg Download (163kB) | Preview |
|
![[img]](https://research.gold.ac.uk/24304/2.hassmallThumbnailVersion/The%20Pavilion%202.jpg)
|
Image
The Pavilion 2.jpg Download (184kB) | Preview |
|
![[img]](https://research.gold.ac.uk/24304/3.hassmallThumbnailVersion/The%20Pavilion%203.jpg)
|
Image
The Pavilion 3.jpg Download (300kB) | Preview |
|
![[img]](https://research.gold.ac.uk/24304/4.hassmallThumbnailVersion/The%20Pavilion%204.jpg)
|
Image
The Pavilion 4.jpg Download (85kB) | Preview |
|
![[img]](https://research.gold.ac.uk/24304/5.hassmallThumbnailVersion/The%20Pavilion%205.jpg)
|
Image
The Pavilion 5.jpg Download (79kB) | Preview |
|
![[img]](https://research.gold.ac.uk/24304/6.hassmallThumbnailVersion/The%20Pavilion%206.jpg)
|
Image
The Pavilion 6.jpg Download (335kB) | Preview |
|
![[img]](https://research.gold.ac.uk/24304/7.hassmallThumbnailVersion/The%20Pavilion%207.jpg)
|
Image
The Pavilion 7.jpg Download (226kB) | Preview |
|
![[img]](https://research.gold.ac.uk/24304/8.hassmallThumbnailVersion/The%20Pavilion%208.jpg)
|
Image
The Pavilion 8.jpg Download (735kB) | Preview |
Abstract or Description
The Pavilion was a temporary timber structure designed for the international collaborative exhibition by MA students from Central Saint Martins and Tokyo University of the Arts, presented as part of the Folkestone Fringe, which ran alongside the Folkestone Triennial 2017.
The role of the Pavilion was to act as a site or place, within, from or around which visitors encountered events, activities, performances, presentations, talks, actions or objects. The Pavilion served as the central, physical manifestation of the overarching project, the accompanying ‘content’ of which was ephemeral, time-based, contingent, immaterial, transient or dispersed.
The function, in practical terms, was to act as an armature - to house, host or to stage a variety of works, in a variety of forms. Some works used the site as a centre for activities that engage audiences or publics in the wider context of Folkestone and the Triennial providing a base, a stage, a focus, a destination or a departure point. Some of the works by students were generated entirely by the formal qualities, aspects or conditions of the structure itself (eg. its location; the view through its windows or doors; the junction of one section and another; the texture of its materials; the similarity of the structure to some other types or examples of buildings).
The design is modular. The Pavilion was formed of a series of intersecting hexagons, each built of repeated, identical components. These main components formed the six facets of each hexagon. Built like the structure of a beehive the hexagonal cells connected on facing facets to form a larger partially interconnected space.
Fabricated from scaffolding boards, these wall sections were largely open frame-like units and the ways in which the open sections were adapted (filled, paneled, covered, painted, draped, etc.) was determined by the students. Numerous visual references can be made to tie the Pavilion to its context or locate it in a culture. Its resemblance to temporary recreational buildings is offset by its resemblance to modular emergency homes. It shares features with landing and take-off helicopter pads and its placement on the coast links it to ideas of arrival and departure - while its similarity to sea forts defensive adds further and more complex allusions. The cell structure is that of a beehive, so organic references are clear, as well as associated images of the hive and of collective activity. Further organic references occur in relation to the opening up or hinging out of the Pavilion walls – to seashells, plants as well as to books, cabinets, Japanese puzzle boxes – and so to ideas growth, change, of the hidden and the revealed. These ideas serve just as starting points and further connections were made within the students’ projects.
All the wall units were identical and designed to minimise the range of cut planks – all units comprising of two identical verticals and a minimum of four identical horizontals.
The floors and roofing were versions of the same template – planks as joists clad in weather-proof plywood. The design was developed and refined to keep the range of components and their materials to an absolute minimum, to maximize the possibility for re-use or re-cycling. At the end of the project the whole of the Pavilion was taken by a local charity working with homeless people to serve as a base from which to distribute food.
Pavilion Designed And Project Managed By
Graham Ellard & Stephen Johnstone
Build Team
Pete Smithson, Andy Baker, Paul Murphy, Simon Davenport, Joe Murray, Ed Sanders, Yosuke Nakazato.
Organisers
Tokyo University Of The Arts; Central Saint Martins, University Of The Arts London.
Funding:
International Joint Project Granted By The Japanese Ministry Of Education, Culture, Sports, Science And Technology (Mext) Through Its Programme For Enforcing The Function Of National Universities Global Art Joint Project Between Tokyo University Of The Arts And Central St Martins, University Of The Arts London.
Cooperation
Creative Foundation, Folkestone; Folkestone Fringe; Shepway District Council; The Radway Estate.
Planned By
Tokyo University Of The Arts X Central Saint Martins, University Of The Arts London, Global Art Joint Curriculum, London Unit.
|
Item Type: |
Design |
||||
| Departments, Centres and Research Units: |
|||||
| Date: |
September 2017 |
||||
| Dimensions or Duration: |
|
||||
| Item ID: |
24304 |
||||
| Date Deposited: |
17 Sep 2018 09:15 |
||||
| Last Modified: |
29 Apr 2020 16:52 |
||||
|
URI: |
View statistics for this item...
 |
Edit Record (login required) |

 Tools
Tools Tools
Tools
